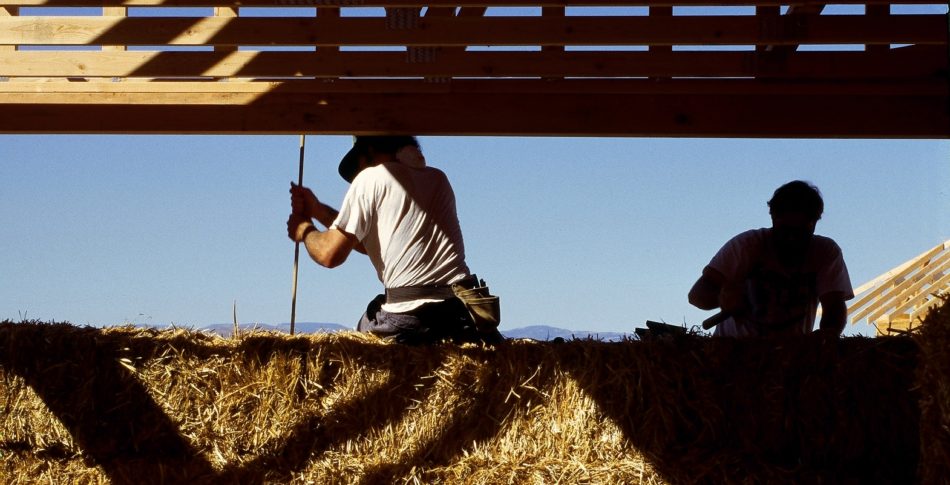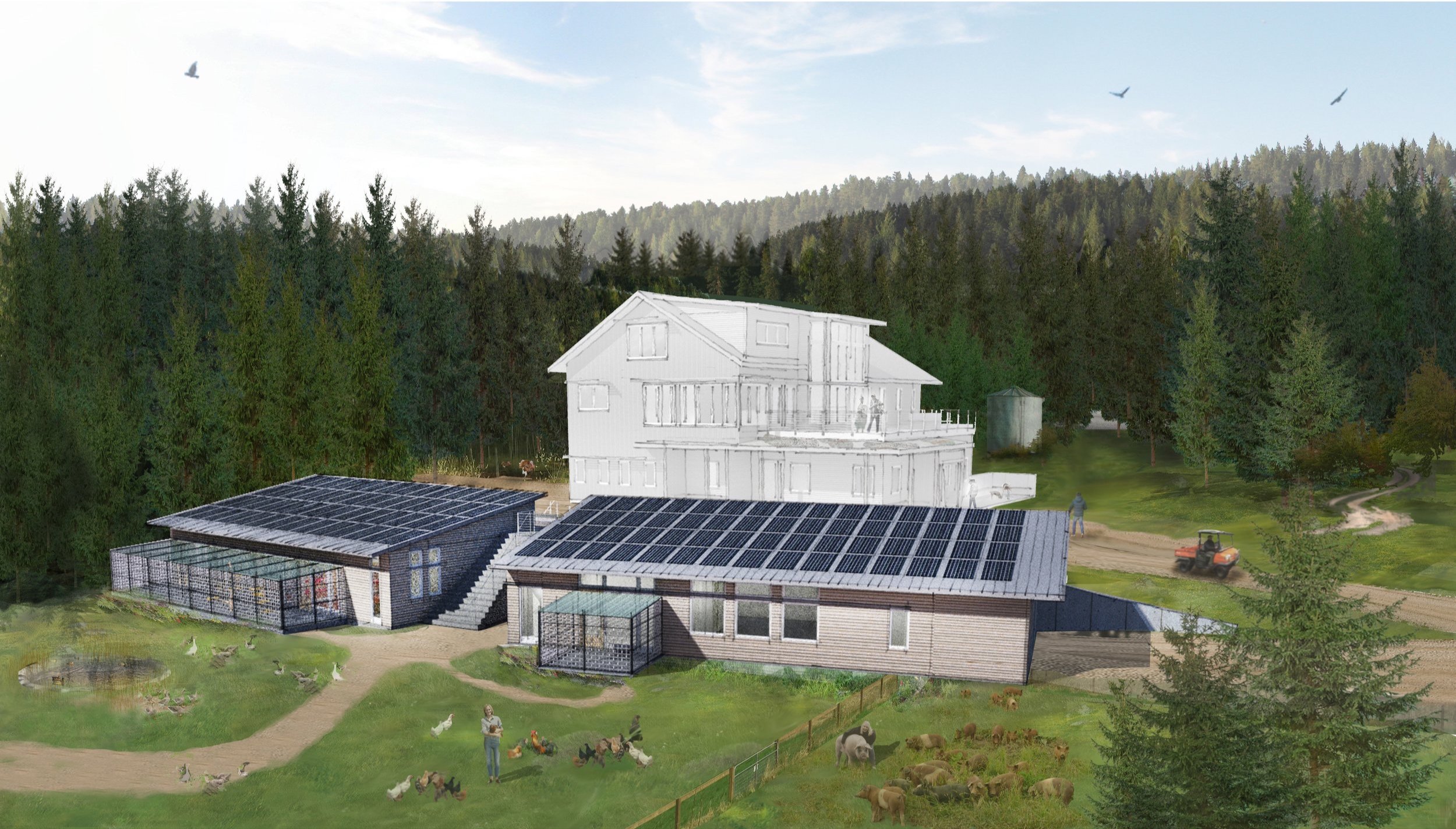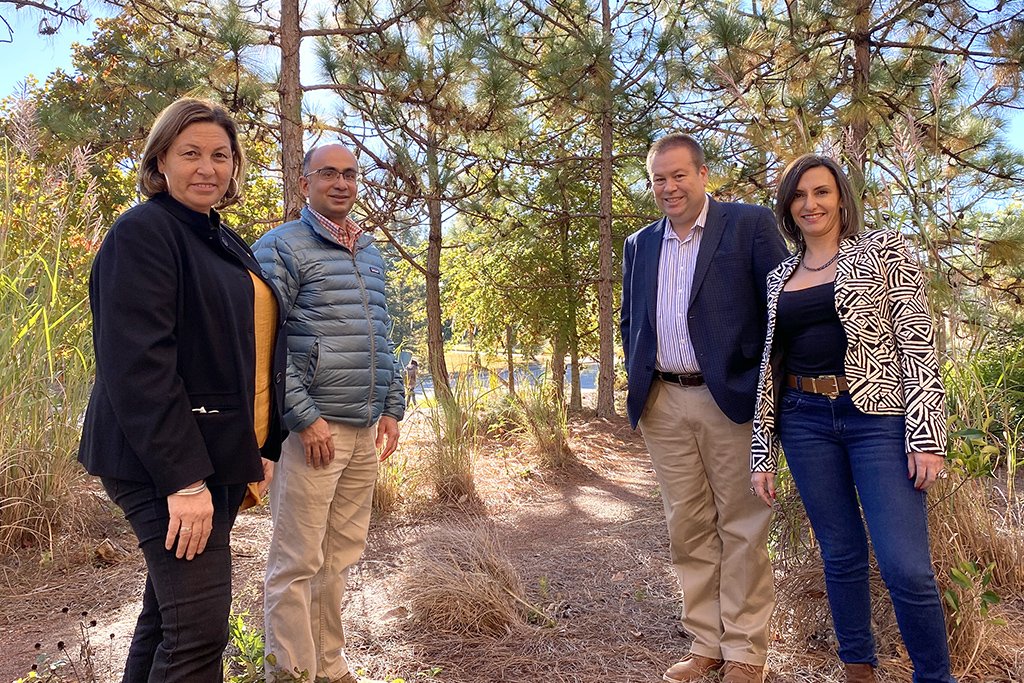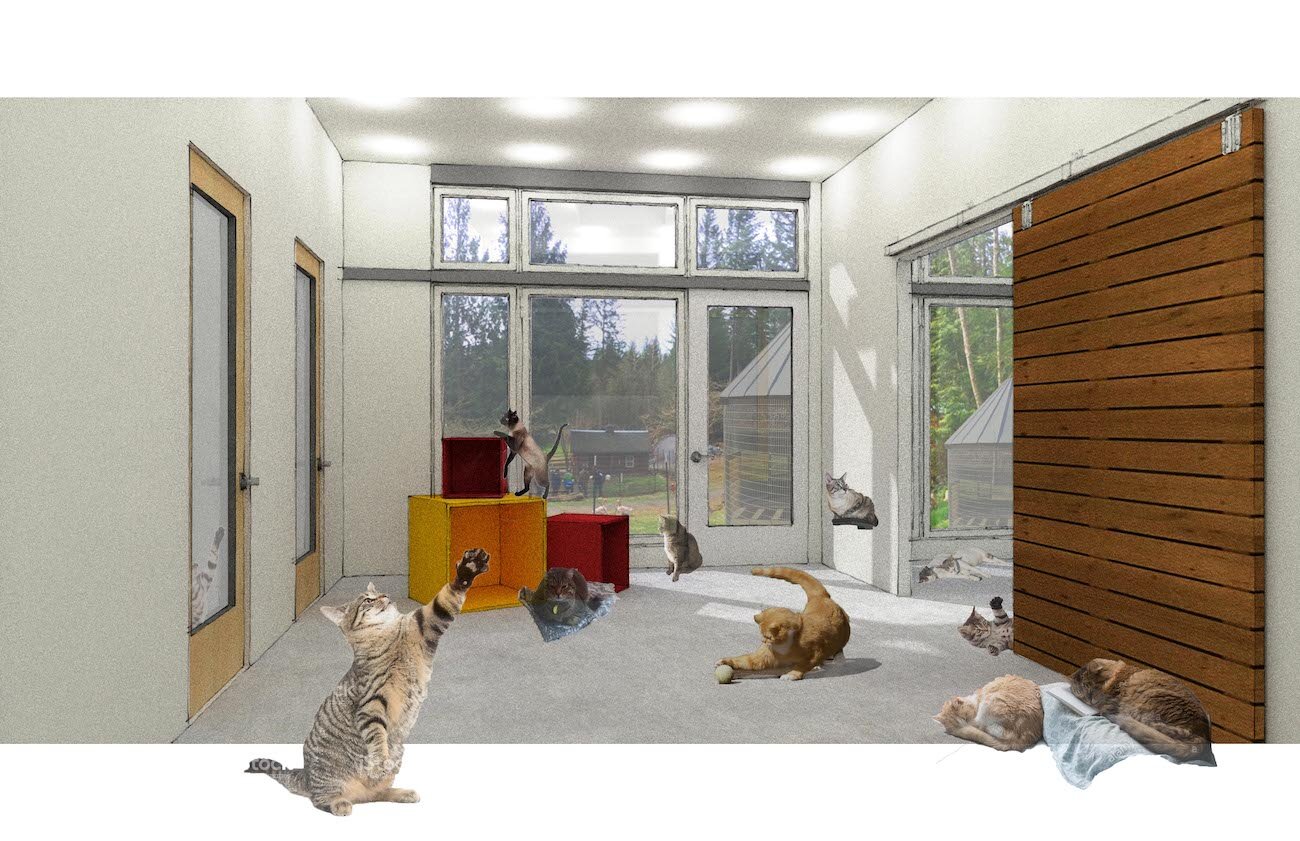Great news! Living Shelter is joining Board & Vellum.
We are so thrilled to finally be able to share this news with everyone — as of April 1st, 2022, Living Shelter Architects is joining the talented multidisciplinary design firm, Board & Vellum, forming the base of a new studio focused on sustainable practices, with Terry Phelan at the helm.
Living Shelter Architects (LSA) was founded in 1992 by Terry Phelan, and has been elevating sustainable design practices for 30 years. As Terry looked towards retirement, she began seeking ways to transition her firm to enable the team of dedicated designers at LSA to carry on the mission.
Founded in 2011 by Jeff Pelletier, Board & Vellum (B&V) has grown into a mid-size firm offering integrated design services in architecture, interiors, and landscape architecture. In the past few years, the B&V team has been eager to accelerate their knowledge and growth into the world of deeply sustainable projects.
Jeff and Terry were introduced in 2021 after admiring each other’s work for years, and the more the idea of teaming up was explored, the more natural it felt. Our firms share the same values, we are both very approachable and dedicated to excellent client care, and we are both passionate about delivering beautifully-designed, contextually-sensitive projects.
Responsibility to sustainable practices has always been at the core of both Living Shelter Architect’s and Board & Vellum’s approach. Combining our talented and passionate teams, with credentials and accreditations like LEED, LFA, and CPHC, means we are more ready than ever to bring approachable sustainability measures to everything we do.
LSA is also thrilled to have the larger platform that B&V provides to develop and deliver more educational content aimed at effecting change toward building resiliency at a wider scale.
Current LSA clients can expect a smooth transition, as their familiar design team continues thoughtful services without change in scope, budget, or delivery timeline. And, we are excited to offer even more to clients who would like to increase the sustainability of their projects with an integrated design approach, and who desire more capacity in project type and size.
That’s the big news in a nutshell! Now that the secret is out, we hope you’ll stay tuned — as our teams come together, we will have plenty more to share, starting with these personal reflections on this exciting news from Terry Phelan and Jeff Pelletier. (Or, visit the companion post at Board & Vellum.)
In the meantime, please join us in our excitement as we embark on this new chapter with the entire Board & Vellum team!
















